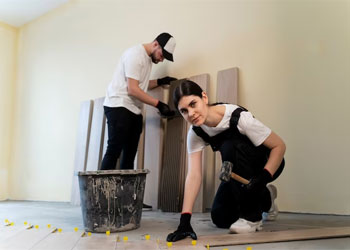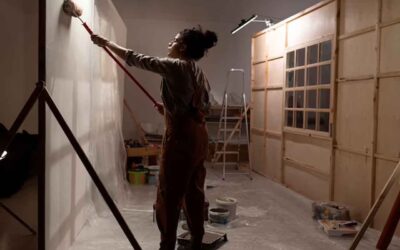Basement Remodeling are a very common home improvement project that adds to the usable space and value of your property. Planning wisely is essential to ensuring that the area becomes precisely what you want and need it to be, whether you have a basement that has to be finished entirely or simply want to modify an existing room. Basement renovations are no different from other home improvements. in that effective planning is a must. Check out our top 10 suggestions for a basement remodeling that pays!
1. Create a family or escape room.
For casual social gatherings with the entire family or just the kids, basements are perfect. The big-screen TV, pool table, board games, and craft supplies are all in the ideal location. Finish and decorate this area to make it welcoming just like any other upstairs room. Select soft furnishings that are simple to adjust to fit a small group of people or a large crowd. Make the basement design practical by including sound systems, internet access, and proper lighting.
2. Add a Bedroom and Bath
For visitors or teenagers, a basement bedroom with a full or half bath is the perfect suite. To choose the right size for this basement renovation concept, consider who would sleep there and the services they’ll require. A room must be 125 square feet or larger to accommodate a double bed comfortably. Plan on at least 150 square feet, or more if twin beds will better fit your needs. Additionally, basement bedrooms must have an emergency escape that leads straight outside, be it a door or a window.
3. Include a kitchen or laundry room
Entertaining is considerably simpler with a wet bar or small kitchen in the basement. A basement with a bed and bathroom can be transformed into a whole guest suite by adding a little kitchen. An under-counter refrigerator, a microwave, tiny countertop appliances, and maybe a small dishwasher or dishwashing drawer need access to hot and cold water as well as electrical outlets. A basement laundry room is a smart idea, but it needs a floor drain and access to an exterior wall so the dryer can vent.
4. Design a safe and attractive staircase.
The steps to the basement already exist, but before basement remodeling, make sure they are both code-compliant and aesthetically pleasing. Consider transferring them to a more suitable area if they’re not in an ideal spot. You’ll need to discuss your designs with the building inspector because codes differ depending on how the staircase is set up and the shape of the balusters. For assistance in creating a staircase that fits in well with your other designs for the area, you should also speak with an architect or other design expert.
5. Make window and door plans
The natural light and ventilation will considerably boost your pleasure in this living space, but adding exterior doors and widening basement windows are projects best left to a professional. You will need to dig a window pit to add underground windows. As in the case of this window effectively, a barrier for the well could be constructed out of masonry, limestone blocks, or treated landscape timbers. try creating seats for pot gardens and steps for an emergency exit.
6. Finish the Walls for a Cozy Feeling
Concrete block or poured concrete foundation walls are frequently used as foundation walls, which contributes to the basement’s perception as a secondary room. Cover the concrete with your preferred material, such as drywall, plywood, paneling, or paint, to give basement the main floor look. The majority of the walls in this basement are smooth, finished surfaces, but a room’s corner was left with exposed brick as an accent.
7. Remodel Basement Ceilings
When finishing the room, you have three basic choices for the basement ceiling. You may hide the joists, pipes, and ducts with drywall or paneling, with a suspended or drop ceiling, or by leaving them entirely exposed and spray-painting them. give The basement the same polished look as the main floor with drywall. add a clean finish and depth to the room by using light gray paint.
8. Pick comfy and effective flooring
Your basement floor is probably going to be a concrete slab unless you install plywood flooring. Thankfully, concrete is compatible with the majority of flooring options, including paint, vinyl, laminate, tile, and carpet. However, because solid wood flooring shrinks and expands, creating gaps or warping, it is rarely recommended for below-grade installations. A better substitute is synthetic wood because it contracts and expands a little less.
9. Get rid of The doom with Good Lighting
Basement Remodeling a welcoming gathering place demands a smart lighting design. If you want to prevent shadows from appearing on surfaces where you’ll be working, playing, or reading, think about track lights and pendants in addition to dim light. Use
table lamps and floor lamps to minimize shadows in corners and give task lighting next to chairs and sofas as a low-cost basement finishing solution.
10. inside Storage
A common storage location for everything from garden tools to out-of-season clothing, Christmas decorations, and heirlooms is the basement. Plan for appealing, well-designed storage while you renovate your basement to maximize its square image. Here, a wall of built-in storage with ceiling heights creates the appearance of a sleek white wall while offering plenty of room for toys and seasonal decor.

Image From Freepik
